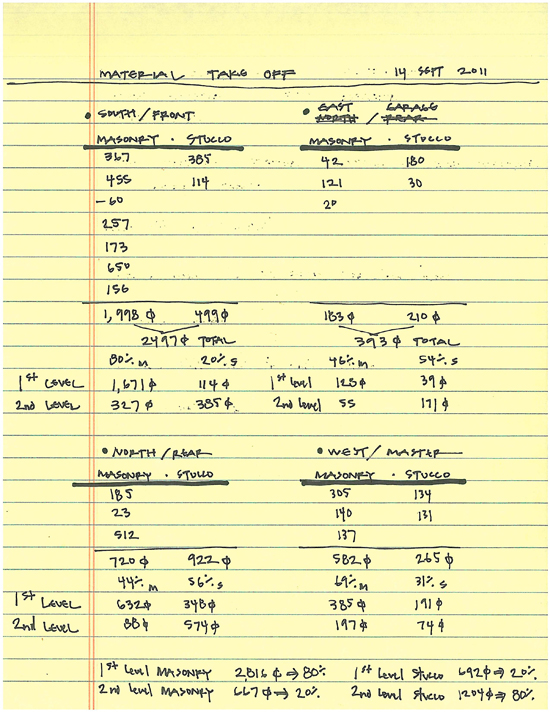Planning and Zoning Departments make my face hurt. Maybe not as bad as the original “this make my face hurt” and the infamous “this really make my face hurt” … but my face still hurt.

.
Do you know what this piece of paper represents? (other than a wasted afternoon of my life) This is my note page as I calculated the percentages of masonry versus stucco on a house we are designing. The city where this project is going has a requirement that (and this is verbatim):
At least 80 percent of the exterior walls of the first floor of all structures shall be of masonry construction (see section 12-42-1) exclusive of doors, windows, and the area above the top plate line. Each story above the first level of a straight wall structure shall be at least 80 percent masonry exclusive of doors, windows and the area above the top plate line.
We see this sort of thing more and more often these days; quasi-judicial city departments deciding what it takes to define a quality building (which is apparently 80% masonry). I can’t begin to tell you how maddening this is to me. Planning and Zoning departments are not supposed to control material selections … they are supposed to control what sort of building type can go where and its physical relationship to surrounding properties (i.e. -setbacks, maximum height, area regulations such as minimum lot size and maximum building footprint, etc.).
Since when did they get to start regulating what materials I can use? The real kick in the ass is that stucco is generally defined as a masonry product because it is made with a mixture of sand, Portland cement, lime and water … all that’s missing is the aggregate and you would have concrete (which was considered masonry last time I checked). The masonry stucco we use on our projects is 3/4″ thick and is applied in 3 layers (scratch coat, brown coat and then the finish top coat). Many people confuse stucco with EIFS, which stands for Exterior Insulating Finish System, which is typically a elastomeric (flexible) coating on top of a board of insulation. Stucco and EIFS are not the same thing by any stretch of the imagination.
But wait … it gets better. For some unfathomable reason, this particular planning and zoning department wasn’t content to just mandate that 80% of the buildings had to be masonry … no, they had to break it up by floor levels. Let’s say that I have found my peace with city employees being put in the position to decide whether or not my material selections make for an attractive building. What possible sense does it make to break it up by floor level? Based on the typical crappy builder homes I see, why not break it up by elevation so you don’t have all your masonry on the front and part of the sides, only to have the rear elevation be vinyl siding? It seems to me that if they wanted to control the impression of good design, why not require that all four sides of the house the same masonry percentage? And in their definition, the area above the top plate doesn’t count – that means the large gable ends of a house don’t count. What?!
Because you can’t see the rear elevation from the street, the planning and zoning departments don’t care what it looks like as much as the front – I know most spec home builders don’t. This isn’t about creating good design, this is about the illusion of what someone thinks would make good design. In the case of my current project, we met the an overall material percentage of 80% masonry and 20% stucco but we don’t meet that requirement when you calculate the material by floor level. So now we have to apply for a Special Use Permit and go before the Board of Adjustment so we can convince a group of people that the stucco we are using will not make this house look cheap and that we aren’t trying to get away with using a less expensive product to build.
Despite my ranting and raving here I knew this was coming and this unfortunately has become a familiar process to us. I’m not actually mad at the individual people who work at the planning and zoning department – they didn’t make the rule, they just enforce the rule. So why do we keep designing with a material like stucco when we know that were are opening ourselves up to scrutiny and possible rejection? Because we know how good a product real masonry stucco is and so do our clients. We also design a lot of modern homes and stucco is a product that lends itself quite nicely to these types of projects.

Cheers

