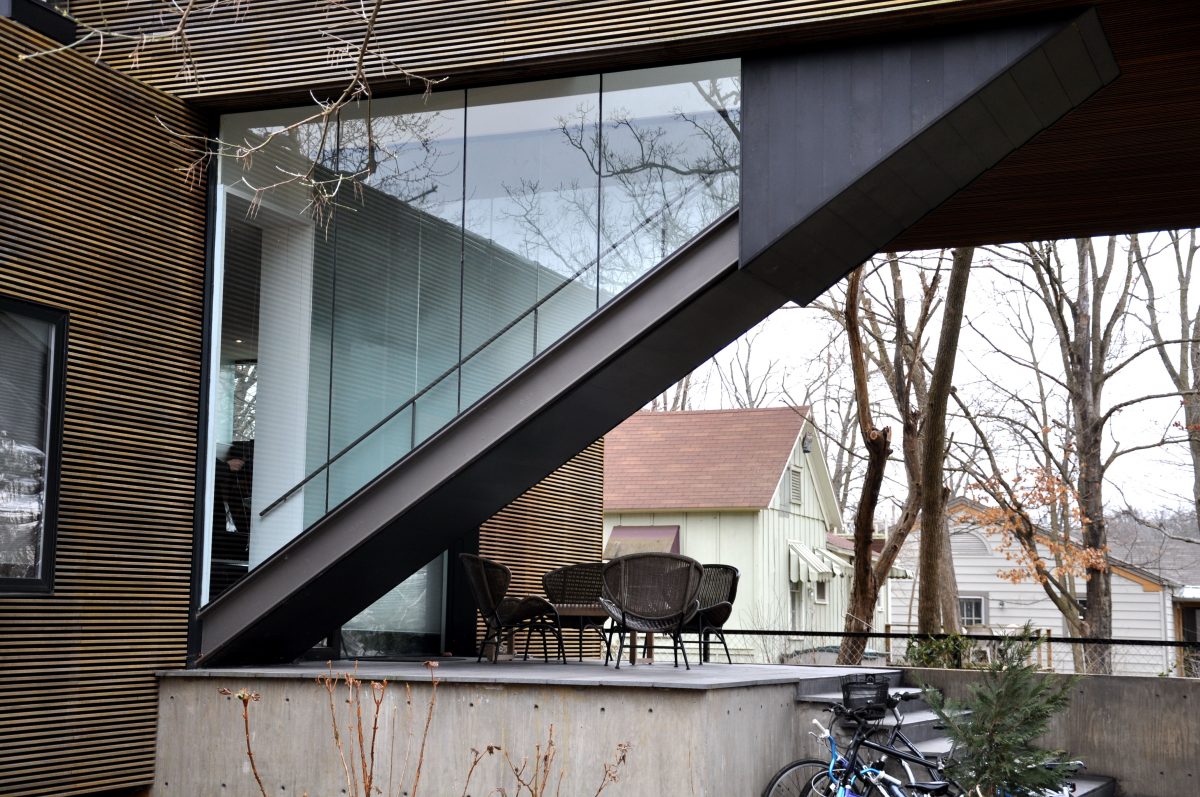There are two more projects from Marlon Blackwell to look at but I might get sidetracked for a while before I get to the second and far more controversial (it needs to stew in my pea brain for a while…).
This project however doesn’t need much (other than better photography). This is Marlon’s own house and has been published in several periodicals (the now-defunct Metropolitan Home did a nice spread about a year ago I think). He was here when I was taking these photos but I just couldn’t bring myself to take any inside the house – it felt too invasive – like I was peeking into his underwear drawer.
I asked Marlon how the neighbors responded to the house and he told me that they have an open-door policy and I am pretty sure all his neighbors have been through to take a look. The house is the same scale as the other houses in the neighborhood and the wood rainscreen that clads the house goes a long way to soften any perceive harshness of the forms. The house is a model of efficient space planning with the building being one room wide on both floors (the second rotated 90 degrees to the first). And just as the first floor spans and protects the creek bed, the second-floor spans and protects the exterior patio space where the outdoor cooking area is located.
The first floor contains all the public spaces and the second all the bedrooms and a small second living space that his children have taken over with their games and school “stuff”.
I have an earlier post on my house (what will eventually be a series of posts) about a lesson in patience and how important an architect’s house is to that architect. You feel judged, your abilities put on display for everyone to see and evaluate. Marlon confirmed that this house has been a good calling card for him – how could it not? There are fantastic living spaces, two well utilized exterior patios, large windows, and a clear programmatic diagram. This house from a layout consideration is overly simple but the execution to me is sublime. The site has a creek bed running through it and was seen by others as a problem – clearly it became an asset.
One of the highest compliments I can give another architect on a home they designed is that you can project the clients’ lifestyle into the environment created for them. Since this house was designed by its users, it was a safe bet that they knew how they wanted to use it. What makes this house so great to me is that I can project my lifestyle into this environment.
Cheers,








