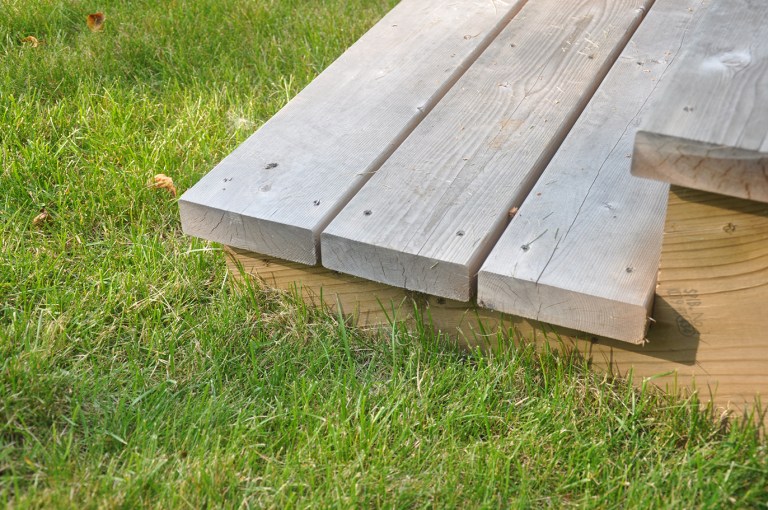Outdoor spaces take up a considerable amount of space and thinking in most of my projects – which makes sense considering that where I live, I can comfortably spend 9 months out of the year outside enjoying the weather. There was a time when I thought outdoor spaces were something typically relegated to projects in more temperate climates, places where it was reasonable to spend more time outdoors simply because exterior conditions were more suited to outdoor living.

Enter the Northwoods of Wisconsin … a place few people would ever confuse with a temperate climate. With an annual snowfall that exceeds 5 feet, and mosquitoes so large that they could easily desiccate your average human, you might not conclude that this is exactly the sort of place for a dedicated outdoor space … but you would be incorrect.

I was up visiting the project a few weeks ago to look in on how the cabin is holding up now that it’s been in use for a while and we are getting ready to head into our first winter since the owners have taken possession. A handful of things that needed to be addressed have fallen into place since my last visit – first and foremost is that final grading on the rear yard is complete and the yard has received sod.
Unless you are a diehard Life of an Architect reader, you might not know the history of this site well enough to realize that we built this new cabin on top of the basement location of the previous log cabin that was on this site – and that’s what created the clearing that you see in the picture above. We went to great pains to avoid cutting down a single tree, and the new cabin was pushed as far back on the site as possible to take advantage of the yard that now exists between the cabin and the lake.

So it should be apparent that it’s the second floor that creates what we are calling the covered terrace and the extension of that terrace, as it leaves the protective cover of the second floor, the front and lakeside porch. The nice thing about this arrangement is that it takes advantage of the natural breeze coming up and off the lake and squeezes it down and funnels it through this space … which is an important consideration because that’s part of what makes it possible to sit out here and not be eaten alive by mosquitos.



I think the thing that makes this covered terrace and patio work for me is its simplicity – it is no more and no less than it needs to be.

A big part of that simplicity is the steps down from the porch onto the lakeside yard. They run the full width of the covered terrace and are just over 16″ deep – which allows them to act as seating in addition to performing their duty as stairs. For all you code nerds out there, yes, since there are more than three risers there is supposed to be a handrail, but since we are less than 24″ above grade, there does not need to be a guardrail. We’ve designed a handrail that will run at this near side edge of the steps which has not been installed at the time of this picture … and if I had my way, it wouldn’t ever be installed.

I thought I would include a drawing that was put together for these steps just to show how simple a detail these steps actually are while addressing a few of my own personal pet peeves. These steps are a great example of how much consideration goes into something that hopefully looks like not much of anything.
While it might appear that the steps are just sitting on the grass, they are not. We had a concrete pad poured flush to final grade so that the stringers (the part that the treads sit upon) had a bearing point and we would not have to worry about weeds and whatnot growing up below the steps (we all know what a pain it is to try to keep that area manicured). We also did not want any sort of boards running across the face of the stringer (what is referred to as the “riser”). There are a lot of critters that call the surrounding woods their home and we wanted to discourage them moving in under the stairs by making them open and not very protected.

I am also a fan of the repetitive pattern that the 2×12 stringers create visually.

Here is a different view of the lakeside yard – it’s a wonderful space and it’s relatively flat so I would like to think that this area will be used in the coming years for all sorts of summertime yard games … like “Jart“.
If you don’t know what “Jart” is, you need to add “vintage” to your search or otherwise, you will get something that is hilariously different … Urban Dictionary ruins everything.

While the stair stringers are pressure treated southern yellow pine, the stair treads themselves are weathered western red cedar. They are a nice silvery gray that goes along nicely with the concrete.

A look at the side of the stairs – you can just see the concrete pad that the stringers sit upon.

Once the grass is completely grown in, you will be hard-pressed to notice the concrete pad.

As I wrapped up my first day back on site, I took a moment to sit out on this porch and enjoy the view and I was afforded the luxury to really appreciate how this porch came together

ps – for those of you interested, the rockers you see in these photos is the Emmet Rocker in grey from Room and Board
