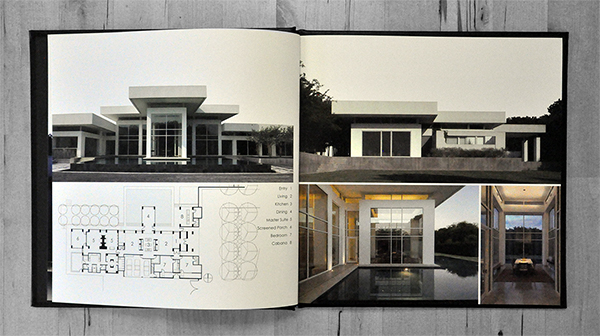An “Architectural Project Book” is a little like an architectural portfolio but for for grownups … and you give them away.
One of the projects we took on this summer (with the help of one of our summer interns) was the creation of an Architectural Project Book. This project book in short is a small book that highlights selected projects from the firm in a manner the is mostly graphic, includes a lot of photos, some drawings, and a little bit of firm information. We make these books as leave-behinds when we go meet with potential new clients. Despite the fact that most people these days find their way onto the firms website, there is something to be said about having a book that has project photos and project graphics combined together. It helps tell a more complete story about what’s going on architecturally.
I thought I would show everyone part of our most recent Architectural Project Book – we’ll start with the packaging, show a few project pages, and end on the “Firm Info” page. If you want to see any of these project images a little clearer, just click on the image and a larger graphic will open showing what we sent to the printer.


Some of the specifics for our project book are as follows:
8 in. x 8 in.
One piece leather bound cover with custom dye black-foil image
Parchment fabric
52 pages total
7 Featured Projects with each project getting 6 pages
49 total photographs
6 floor plans
2 process sketches
1 Firm information page
$$$ – more than I wanted to pay
I really like these project books and despite their enormous cost, you don’t have to print a hundred of them. In our case we keep it in double digits and are fairly frugal with who we leave them with [sorry garage expansion projects, you get a business card, my undivided attention, and unlimited access to our company website].
Of course, you are free to dream up your own use for these sorts of books. THere are a handful of sites online that are ready and more than willing to help you create your own album. I’m not going to say where we had our made, I don’t want it to come off as an endorsement. If you’re interested, I bet, with the tiniest bit of effort, you can not only find some options available, you can probably find the one we used to print our books.
Cheers,
Fifield Roseberry project photography by Steven Vaughan and Greg Blomberg
Lyday Farms and Raven Lake Ranch project photography by Jud Haggard








