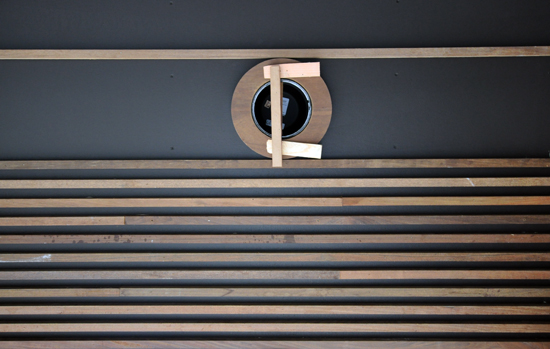
.
In the picture above, you are looking up at the ceiling of an exterior patio. More specifically, you are looking at 1×1 ipê wood strips attached to medium density overlay board that has been painted black, and a ipê wood trim ring around a light fixture. This is a lot better way to finish out a ceiling over a space you plan on using than paint.
..

I know that not everyone reads drawings but for those of you who do, this is a detail through the section of the roof that covers one of the patios on the large modern project I have been working on for the last 2 years (it’s a big house…). Most of the notes above can be ignored for our purposes today but the ones worth paying attention to is the 1×1 WD @ 2″ O.C. (on center) with finish nails right above the one that calls out for 1/2″ MDO (which stands for Medium Density Overlay) board painted black. These two things coming together are what will make this ceiling something special.
.

I thought I would include a little photo montage showing what MDO looks like. It’s basically plywood but it has a smooth weather-resistant resin overlay bonded to the wood by heat and pressure that is suitable for taking a finish (in our case, the finish is paint and then 1×1 ipê wood strips). The resin surface helps the wood resists water, weather, wear and degradation over time … we don’t always use it on our exterior patio ceilings but since we were planning on nailing wood strips to it, it was an obvious choice.
.

I took the picture above one day during a site visit when the MDO panels were getting installed. On the right, the MDO panel, and on the left you can see the underside of the metal decking from the floor above the patio ceiling.
.

This picture shows the MDO panels after they have been installed and have been painted black. You might have noticed that we did not call out for a particular wood species for the 1×1 wood strips – that’s because we were going to take our cue from the landscape architect and match wood species. The final selection ended up being the ipê, a FSC certified cultivated Brazilian hardwood noted for its durability and resistance to rot and insects. It also happens to be gorgeous wood and we use it frequently whenever we use wood on the exterior of our projects.
.

Here is a look at the almost finished product – it stills needs to receive a final finish coat to help even out the tonal variations in the strips. We generally don’t add too strong of a color, and in this case, the final product will have a slight honey tint added to the finish coat. I would like to point something out that you might not notice unless you are me (because if you are, why aren’t you writing this post?), take another look at the spacing of the wood strips in relation to the wood rings around the recessed can lights … did you happen to notice that the ipê wood strips are tight to both sides of the wood rings and the spacing between the wood strips is still consistent? That isn’t on accident and was figured out early on before the MDO was installed.
I suppose that’s why I get to design and do construction administration on these sorts of projects … I am a fanatic.
Cheers – and thanks for reading.
.
.
.
