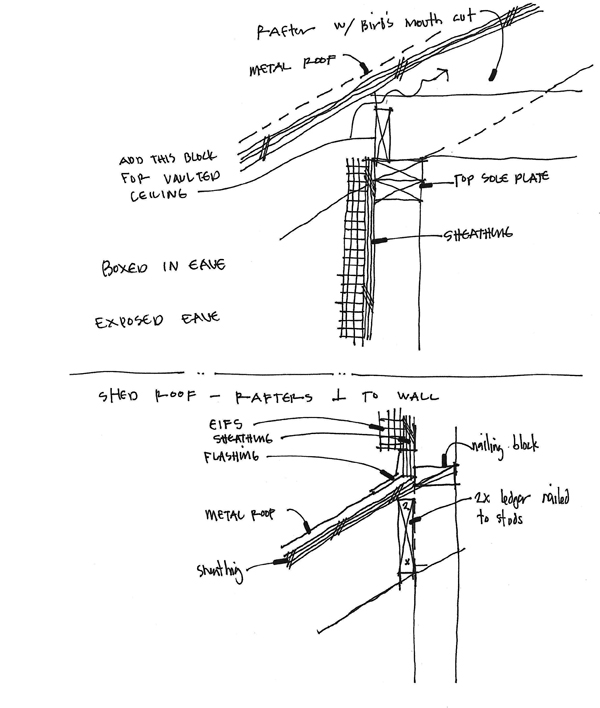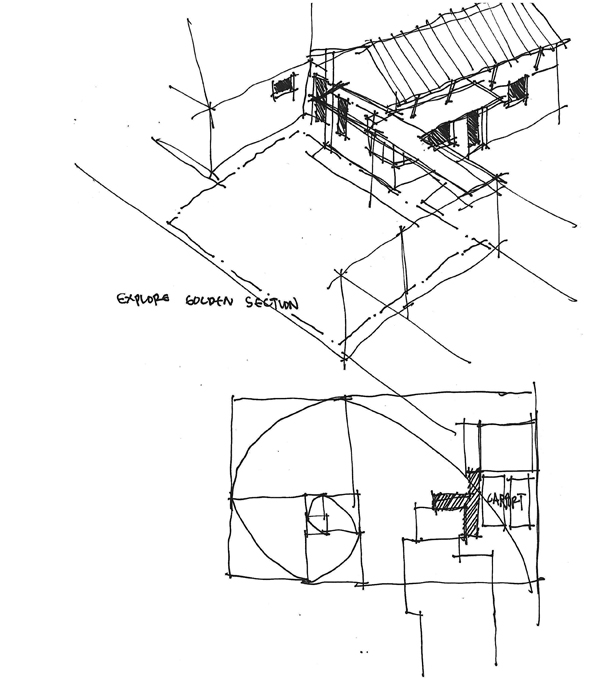I recently had a conversation about the importance of sketching and my job. With the prevalence of computer 3D software, fewer and fewer graduates from the design profession are entering the “real” world with the ability to hold a pen, pencil, paintbrush – whatever – and work through their ideas, explore concepts, or sit across from a client and communicate through drawings. In my office, there are some interns that don’t even keep a roll of trace at their desks while I currently have 9 rolls at mine. I also have a pen drawer that has at least 10 pens in there with different tips and colors. I start every project by sketching.
After having this conversation, I thought it would be fun to pull out an old sketchbook of mine and see what things looked like. The sketches I have stuck in here are from a project I “moonlighted” back in 1995 – and I was surprised to see that my current sketches look pretty much like the ones I drew 15 years ago. I scanned in 9 consecutive pages from this sketchbook to show you what I was thinking about, what my sketches looked like in all their unedited glory. I should point out that at the time I did these sketches, I had never done any residential work and had no familiarity with wood frame construction. The entirety of my experience had been 3 years of custom interior retail finish out work. I didn’t even know how to keep water out of a building – yet.
This project was a master bedroom addition with a detached office/ carport; just the kind of project a young Bob could try to tackle between the hours of 8pm and 1am
You can see that I write notes like I am talking through the process with myself; I even ask myself questions. Can’t tell if that’s odd or not but I still do it all the time. I wrote a post just a bit ago that included some of my current sketches (here) and you can see that the process I went through 15 years ago when I knew absolutely nothing bears a striking resemblance to the sketches I make now. Maybe that’s because I still don’t know anything? Doubtful but I recognize a pattern here of thinking through a problem in a very practical manner. I point out some obvious problems, I can see that I am thinking about the structural layout and how that will line up with the architectural features on the house. You can even see in the sketch below that I was looking at the angle of the sun and how I needed to address the heat gain on the southern elevation of the addition (wouldn’t the USGBC be proud? So ahead of the curve…)
I found these details interesting (and a little amusing to be honest). These sketches don’t have the type of evaluative study process on display that the previous sketches show. Since I know I didn’t have any practical framing knowledge, I remember putting these together to try and marry some framing information with design objectives. Other than a few specific pieces, they look like I copied them out of the excellent Rob Thallon book “Graphic Guide to Frame Construction”, a book that I recommend to everyone just starting out with limited knowledge of wood frame construction.
Just for the record, I don’t detail projects with E.I.F.S. anymore – at least not like these sketches would lead you to believe. We still use an exterior insulation board like I have drawn here but we put it between the exterior sheathing and a 3/4″ three-part stucco and then we finish it off with an E.I.F.S. top coat so we can get that really clean, consistent stucco finish. Most of our projects lately have been modern and I don’t want any evidence of the different craftsmen who applied the stucco
Happy Sketching!








