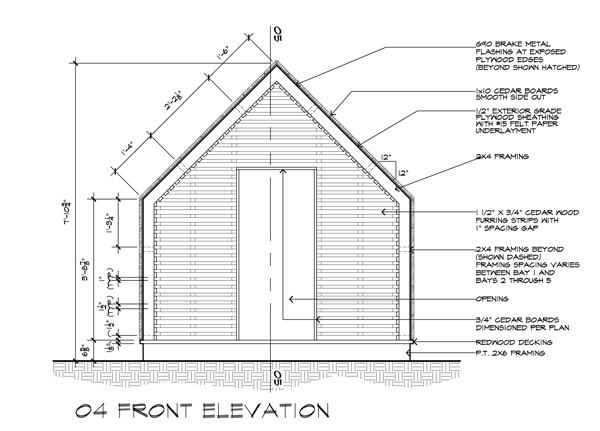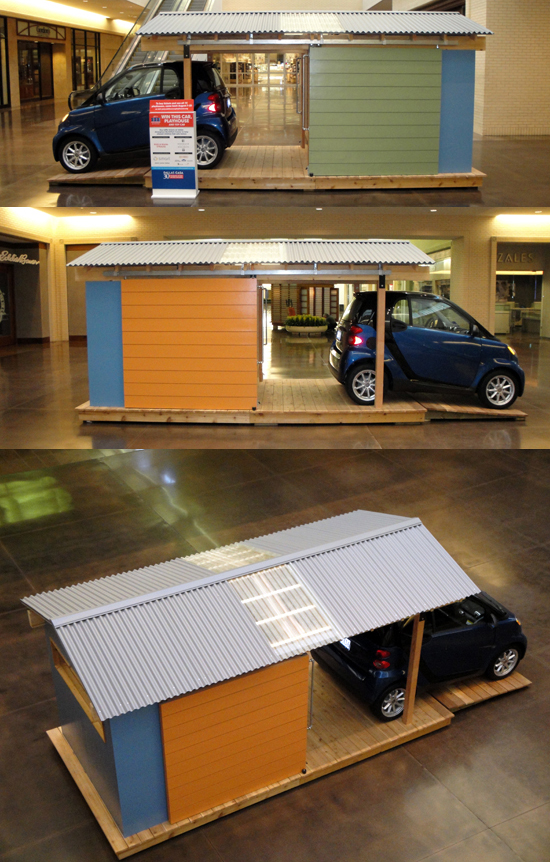This is “Playhouse Week” here at Life of an Architect. All the playhouses that have been designed and built will be delivered July 30th and 31st so I am scrambling to get all my real work done so that I can also handle up on my playhouse responsibilities. Luckily I have been doing playhouses for this event in one capacity or another since 2009 and I’d like to think I’ve learned a thing or two. In that time period, I personally have been responsible for the design and documentation of 6 playhouses. One thing that you may not know is that since 2010 when I started Life of an Architect I have documented the design and construction drawings for each of these playhouses AND made the drawings available for free!
I know, pretty sweet, right? Or maybe it’s stupid, I’m not sure. I’ve received a few emails over the years from other architects who expressed irritation because I was demeaning the value of the services architects provide by making these drawings available for free. I haven’t lost any sleep over those emails because I do this for charity and don’t feel like I should literally profit from the time I’ve spent working on these little projects. It benefits a great organization (Dallas CASA) and quite honestly, it makes me feel pretty good to use my particular skill set to benefit Dallas CASA and the kids they help who deserve to have something go right in their lives. If you are interested, just send me an email and I’ll be happy to send you the construction drawings I’ve made for the contractor … on the condition that you aren’t using them to make money and you’ll send me photos of the finished product.
In reverse order …

This was the 9th playhouse I tackled and I wanted to try something a little different – something a bit more traditional, but yet still have nice clean details and crisp edges. Well, it doesn’t get more traditional than a “boothbay-blue” wood-shingled cottage with white trim. This playhouse turned out to be one of the most popular designs I have done … probably because it looked most like an actual house.
This playhouse is was built by BufordHawthorne Homebuilders.
2015 – The Movie Theater Playhouse
In 2015, I wanted to do a playhouse that had some movement to it … and not just some slab of something that acted as a door, it and would allow the playhouse to enlarge and engage with the backyard space where this playhouse would eventually come to rest. With that in mind, I started on the journey of creating the Movie Theater Playhouse. Mostly it is a fairly standard sort of “Bob Borson” designed playhouse, with the exception that there is a metal panel that is hinged on one side and swings in a 270° arc – allowing the playhouse to be completely closed or completely open. If you stop the door along its route, you have the inside face of the door exposed and violá, an outdoor movie screen suitable for projecting movies onto.
This playhouse is was built by BufordHawthorne Homebuilders.
Since I do a lot of these playhouses, I have started to entertain myself by stressing a few factors – longevity of use (which means that the playhouse can be something other than a playhouse down the road a bit) and really, really cost effective to build (pretty self-explanatory). This lantern playhouse when all was said and done cost $1,400 – pretty good considering the level of craft and quality of materials. Most of the time, getting these playhouses to meet my objectives is mostly due to the detailing and quality of construction – two things which are important for any architectural project.
This playhouse is was built by BufordHawthorne Homebuilders.
For this year’s playhouse, I decided to do a birdhouse themed structure. Other than the shape, I’m not sure what else is specifically “bird-housey” about it. One of the things about designing these playhouses that I particularly like is that I can design something and make my decisions based on the architectural merits of “because I like it that way”. I rarely ever get to design this way so there is certainly something very liberating about the process.
This playhouse was built by BufordHawthorne Homebuilders.
.
The Dugout playhouse was a departure for me in the overall shape and style of the playhouses I have typically designed. Since my main criteria for all the playhouses I design is that they serve some function beyond their immediate purpose, most have some fluidity to the function they perform … at least all of them except the Dugout. Make no mistake, this is a playhouse that was intended to be a miniature sized version of a real dugout. I even contacted Major League Baseball’s Texas Rangers organization to secure a release so that I could use their logo and to get the paint color correct. All of these playhouses have size limitations and it is surprisingly hard to get the proportions right with the overall width, length, and height you have to work with … and doing a dugout was rewarding in the way doing something hard frequently turns out to be. Since most (if not all, my research wasn’t exhaustive) Major League Baseball dugouts step down, I had to bring you up in order to have you step down into the dugout … I HAD to do this because it is one of the singular traits of dugouts at the major league level.
This playhouse was built by BufordHawthorne Homebuilders.
.
I loved this playhouse even though in the grand scheme of things it wasn’t my favorite – it was my second favorite. The theme started out as a sleep away camp cabin and I was rocking and rolling along with the design when I had to go and screw things up by asking the question “what are kids supposed to do in there?” I couldn’t be mad at myself, it was a fair enough question. So I turned to my “finger on the pulse of her generation” then 7 year old daughter Kate and asked her what “should this playhouse be?” She looked at what I had sketched up and started telling the story of a scientist studying animals and bugs and she thought this could be their off-site research lab. BOOM! The bug house was born! All the open areas are screened, the door is kid sized (although a grown-up could stand fully upright once inside) and there is a desk and containment area for insects built into the desk on the inside. It’s actually a great story about collaboration so if you click the photo or the link above, you’ll get to read the story.
This playhouse was built by BufordHawthorne Homebuilders. (are you starting to see a pattern here?)
.
My all-time favorite playhouse – I actually wanted to win this one for myself and was a little disheartened when this playhouse went to someone else. I was actually asked to design a Japanese themed playhouse for the title underwriter of this charity event and they are a Japanese owned company. This was the second year in a row where they asked me to design a playhouse for them.
One of the things that I find particularly interesting about this playhouse is that it was the least expensive playhouse of all the playhouses I’ve designed (except for maybe this years). I think the contractor told me at the time that it was less than $1,500 for all the materials – hard to say what the labor might have been. Almost all the guys who work on these projects donate their time to the cause. I should clarify that a little – the guys actually working on them (cutting wood, swinging hammers, painting stuff, etc.) get paid but nobody takes a supervisor or coordination fee and as far as I know, these are all straight costs, no markup for profit. One of the things I try and do on the playhouses I design is to try and make them as cost effective as possible. Since all of this is for charity, people are digging into their pockets to cover expenses and I would feel like a huge jerk if I didn’t put some time in thinking about what that actually means.
This playhouse was also the first playhouse that someone built from the drawings I posted and sent in pictures of the process. You can read that post here – Japanese Playhouse in New Zealand it’s pretty incredible and Mark Staiger, the guy who built it, did an amazing job.
This playhouse was built by BufordHawthorne Homebuilders.
.
2009 – Outdoor Garden Shed Playhouse
This was one of the first playhouses I ever designed … it was one of two that I did in 2009. Since they both predate Life of an Architect my project documentation skills hadn’t been developed yet and I don’t actually have good photos of the Japanese Playhouse I designed that first year. What I do have is the “Smart Car/ Outdoor Garden Shed” playhouse. This playhouse was unique because there was a Dallas family that donated a brand new Smart Car 2+2 to the event and we were asked to design a playhouse that would go along with the car. Get it? If you win the playhouse, you get the car as well – that is a sweet deal. This playhouse has the same height and width restrictions but was built as a double-length playhouse. If you look really closely at the pictures above, you can see where the two units come together to make a single unit. Yes, you actually could park your brand new smart car in your new playhouse/carport. This project was built by Waterford Construction Company here in Dallas. The other playhouse – the one I don’t have proper pictures of – was built by BufordHawthorne Homebuilders. Despite the fact that I can’t show it to you, I wanted to point out they built the very first one for me and have continued to build my playhouse every year since. It’s a big deal and means a lot that they would join in the process and support both me and Dallas CASA in the manner that they have year in and year out since I began doing this event.
So there you have it, all the Bob Borson designed playhouses dating back to 2009. I said it in the beginning and I’ll repeat it here: I am happy to send you the construction drawings I generated when designing these playhouses, all you have to do is ask. Just don’t ask me this week, it’s a busy week.
Cheers – and happy playhouse building!
.
.
















