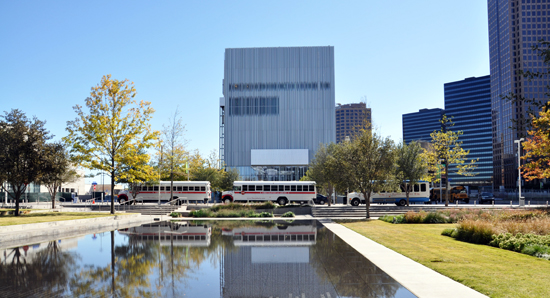 .
.
The Dallas Theater Center has a national reputation for innovation – a reputation earned by the no-holds barred attitude towards experimentation with their previous facility which I have heard lovingly described as a dilapidated metal shed. Last week, with the weather being as beautiful as it was, I continued taking my lunch break downtown walking around and taking some photos. On this day, I spent time at the new Dee and Charles Wyly Theatre designed by REX | OMA with Joshua Prince-Ramus as the partner in charge.
.

The Dallas Theater Centre is located within the Dallas Arts District, which has rapidly grown into an area with world class architecture. There are buildings by I.M. Pei, Foster + Partners, SOM, Renzo Piano, Morphosis (close by…). It is really an amazing area. I have provide some generic contact information for the theatre below:
AT&T Performing Arts Center Dee and Charles Wyly Theatre
2009 REX/OMA, Joshua Prince-Ramos (partner in charge) and Rem Koolhaas
.

.

From the Dallas Arts District website:
“In contrast to the predominant sprawl of the various arts venues in the district stands the shimmering, 12-story Wyly Theatre, a radically conceived reinvention of the traditional theater house by its designers, Rem Koolhaas and Joshua Prince-Ramos. Home to the Dallas Theater Center, the Wyly is one of the most innovative new theater buildings in the world. It eschews the traditional arrangement of a theater’s support spaces wrapped around the stage house and, instead, organizes them vertically into a stacked design, tightly packed within the building’s roughly square footprint. Drastic flexibility is achieved through the facility’s advanced, mechanized “superfly” system, which allows both scenery and suspended seating balconies to be ”flown,” or lifted out of sight to create proscenium stage, thrust stage and flat-floor configurations. At ground level, the exterior curtain walls of the 600-seat Potter-Rose Performance Hall are of acoustic-grade transparent glass with integral shade and vision controls. The upper floors of the Wyly are clad in a combination of six different aluminum tube extrusions, which has the effect of wrapping the building in a giant metal stage curtain.” – Dallas Arts District
.

.

.

.

.

.

.

 .
.
This building is unique in many ways but particularly amazing in its flexibility, a fitting characteristic. When I initially toured the building during its grand opening, I went to a lecture in the theatre and heard Joshua Prince-Ramus give a lecture on the design methodology for the building. It was an amazing presentation, very straight forward, with the design decisions explained in such a simple and straight-forward manner that I left wondering why had it taken so long for a theatre like this one to get designed? But don’t take my word on it, you can hear it directly from Joshua Prince-Ramus himself:
.
.
.
.
.
.
























